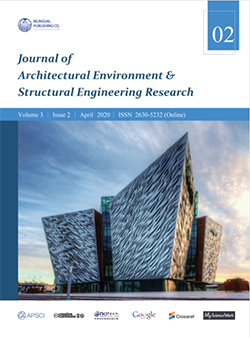-
2124
-
1859
-
1634
-
1570
-
1526
A Comparative Analysis for Land Utilization:Steel and R/C Interlaced Structures
DOI:
https://doi.org/10.30564/jaeser.v3i2.1940Abstract
In architecture, interlace structural concept is considered as a new design approach for cosmopolitan cities with high density to minimize the land use and increase the interaction. With various architectural approach, land resources can be minimized by this interlace concept for residential complexes. Such buildings will eliminate the reduction of land resource problem and on the other side safety measures in structural design is incorporated by interlace concept of buildings. This new concept can be constructed steel or reinforced concrete. In this paper, an analytical approach has been presented for these buildings in architecture and structural design. In the research, design considerations were taken for interlaced structures with reinforced concrete and steel. Components of steel structure, isolated footing, and columns. This paper is presenting a step wise process for interlance structures. They are identification of project area, layout and model preparation, analysis and design of concrete interlaced structure, analysis and design of steel interlaced structure, drafting of the plans and costing and estimation of the structures. Comparison of both reinforced concrete and steel structures were carried out. The main aim of the paper is to provide a comparison between steel and concrete interlaced structure. A cost estimation was carried out to determine optimum design and construction for interlaced structures.
Keywords:
Interlace, Design project, Structural analysis, Reinforced concrete, SteelReferences
[1] Garris, L. B. Mixed-Use Facilities: Then vs. Now,Buildings,2006, 100, 2
[2] Clark, C. Urban Population Densities. Journal of the Royal Statistical Society. Series A (General), 1951,114(4): 490-496.
[3] Smith, W.S. Mass Transport for High-Rise High-Density Living. Journal of Transportation Engineering,1984, 110(6): 521-535.
[4] Boyko, C. T. Cooper, R. (). Clarifying and Re-conceptualizing Density, Progress in Planning, 2011, 76(2100): 1-61.
[5] Sarkisian, M. Designing Tall Buildings : Structure as Architecture. New York: Routledge, 2012.
[6] Elshaer, A., Gairola, A., Adamek, K., Bitsuamlak, G.Variations in wind load on tall buildings due to urban development. Sustainable Cities and Society, 2017,34: 264-277.
[7] Tomei, V., Imbimbo, M., Mele, E. Optimization of structural patterns for tall buildings: The case of diagrid. Engineering Structures, 2018, 171: 280-297.
[8] McCall, A., Balling, R. Structural analysis and optimization of tall buildings connected with skybridges and atria. Structural and Multidisciplinary Optimization, 2017, 55(2): 583-600.
[9] Elnimeiri, M., Gupta, P., Wood, A. Sustainable structure of tall buildings. Structural Design of Tall and Special Buildings, 2008, 17(5): 881-894.
[10] Wang, Q., Chen, P., Zhang, X., Tang, H., Xu, Y. Tall Building Structure’s Heightening Reform and Elasto-Plastic Analysis. Applied Mechanics and Materials, 2011, 94-96: 1322-1327.
[11] Poursha, M., Khoshnoudian, F., Moghadam, A. A consecutive modal pushover procedure for nonlinear static analysis of one-way unsymmetric-plan tall building structures. Engineering Structures, 2011,33(9): 2417-2434.
[12] Shojaei, L., Parsa, A. Sustainability, tall buildings,high density and compact city development: Dubai Marina, Dubai, United Arab Emirates. IDEAS Working Paper Series from RePEc, 2015.
[13] Griffith, B., Raebel, C. Advanced Sustainability Concepts for Tall Buildings. In AEI 2015: Birth and Life of the Integrated Building. Reston, VA: American Society of Civil Engineers, 2015: 534-544.
[14] Karimimoshaver, M., Winkemann, P. A framework for assessing tall buildings’ impact on the city skyline:Aesthetic, visibility, and meaning dimensions. Environmental Impact Assessment Review, 2018, 73:164-176.
[15] Mir M. Ali, Kheir Al-Kodmany. Tall Buildings and Urban Habitat of the 21st Century: A Global Perspective. Buildings, 2012, 2(4): 384-423.
[16] Kontokosta, C. Tall Buildings and Urban Expansion: Tracing the Evolution of Zoning in the United States. Leadership and Management in Engineering, 2013, 13(3): 190-198.
[17] Aminmansour, A. Sustainability impact of tall buildings: Thinking outside the box, Southampton: W I T Press, 2013.
[18] Gehl, J. Cities for people . Washington, DC: Island Press, 2010.
[19] Al-Kodmany, K. New Suburbanism: Sustainable Spatial Patterns of Tall Buildings. Buildings, 2018,8(9): 127
[20] Park, H., Kwon, B., Shin, Y., Kim, Y., Hong, T.,Choi, S. Cost and CO2 Emission Optimization of Steel Reinforced Concrete Columns in High-Rise Buildings. Energies, 2013, 6(11): 5609-5624.
[21] Moon, K. S. Sustainable STructurl Systems and Configurations for Tall Buildings, AEI 2011: Building Integration Solutions, March 30-April 2 2011, Oakland, California, US, 2011.
[22] Moon, K.S. Sustainable structural engineering strategies for tall buildings. Struct. Design Tall Spec.Build., 2008, 17: 895-914.
[23] Ali, M.M.; Moon, K.S. Advances in Structural Systems for Tall Buildings: Emerging Developments for Contemporary Urban Giants. Buildings, 2018, 8:104.
[24] Guggemos, A. A, Horvath , A. Comparison of Environmental Effects of Steel- and Concrete-Framed Buildings, Journal of Infrastructure Systems, 2005,11(2).
[25] Kua, H.W., Maghimai, M. Steel-versus-Concrete Debate Revisited: Global Warming Potential and Embodied Energy Analyses based on Attributional and Consequential Life Cycle Perspectives. Journal of Industrial Ecology, 2017, 21: 82-100.
[26] Ding, C. Building Height Restrictions, Land Development and Economic Costs, Land Use Policy, 2013,30: 485-495
[27] Tavernor, R. Visual and Cultural Sustainability: The Impact of Tall Buildings on London, Landscape and Urban Planning, 2007, 83: 2-12.
[28] Al-Kodmany, K. Placemaking with Tall Buildings,Urban Design International, 2011, 16: 252-269
[29] Brown, L.J., Dixon, D., Gillham, O. Urban Design for and Urban Century, Placemaking for People. New Jersey: John Wiley and Sons, 2009.
[30] Raskin, L. Stack the decks. 2014, 202(3): 102.
[31] Bansal. Strength of Materials, Fourth Edition, Laxmi Publications, 2010.
[32] Pillai, U, S., Menon D. Reinforced Concrete Design,Second edition, Tata McGraw-Hill publishing company, 2003.
[33] AISC, Design Loads (Other than Earthquake) for Buildings and Structures, BIS, Wind Loads, 2016.
[34] Bhavikatti. Design and Drawing of Steel Structures,2012.
[35] Subramanian. Design of Steel Structures - N Subramaniam, 2007.




 Kasim A Korkmaz
Kasim A Korkmaz





